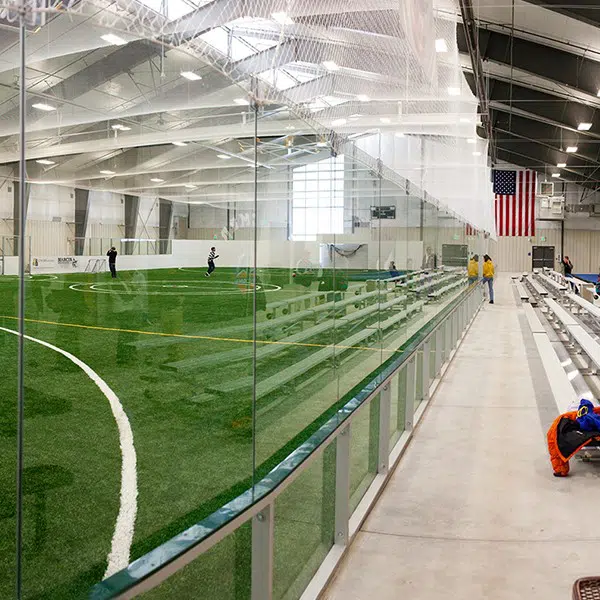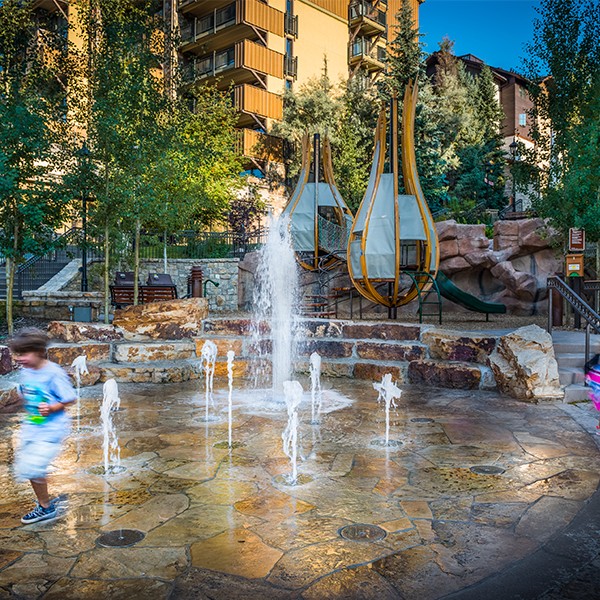Commercial
Obermeyer Place | Aspen, Colorado
Built on a reclaimed mining railroad yard and warehouse site along the Roaring Fork River, Obermeyer Place combines street-level commercial storefronts, high-end and affordable housing, and a large underground parking structure. Curved pedestrian walkways connect the five buildings, which combine Aspen brick in graphic layers, lighter lapped siding, fluid steel, zinc, and translucent Lexan.
Square Feet
233,962 sq ft
Acres
2.27 Acres
Landscape Architect
Design Studio West
Number of Buildings
5
Number of Units
20 Retail Units | 7 Deed Restricted Units | 15 Employee Housing Units | 22 Free Market Units


