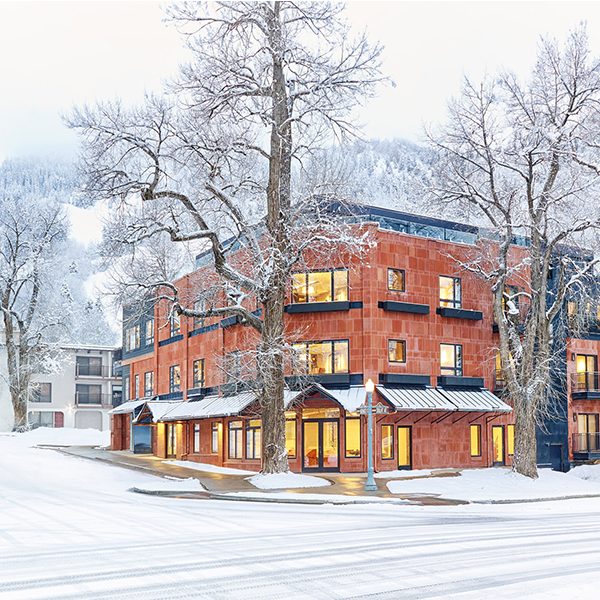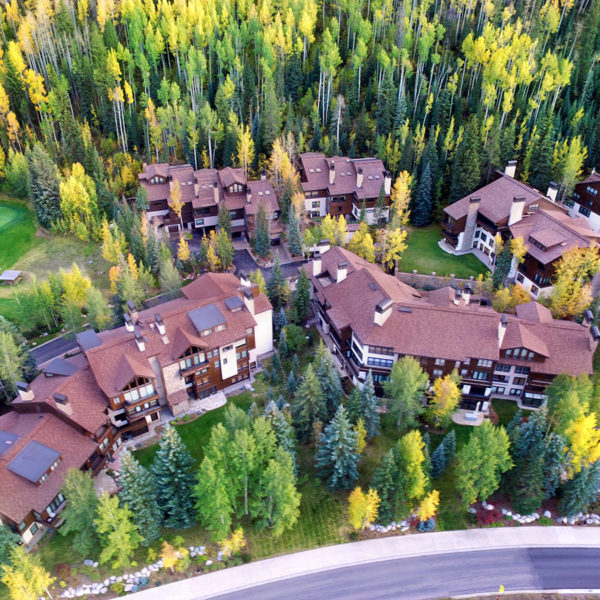Commercial
Village at Breckenridge & Plaza | Breckenridge, Colorado
This project remodeled five multi-use buildings consisting of commercial, retail and privately-owned condominiums at the base of Peak 9 in Breckenridge. These five buildings received both exterior and interior renovations. The interior upgrades include the addition of new fire sprinkler systems, soffits, existing unit finish tie-in to new windows/doors and a complete upgrade of the corridors in the Peak 9 Inn, the largest of the five buildings. The exterior upgrades consist of new windows and patio doors at residential units, new storefront at the commercial space, EFIS coatings, new stone veneer, new cementious siding materials, deck coatings, re-roof, new building mounted light fixtures, new architectural elements to a clock tower at Plaza III, new entry circle with snowmelt and landscaping.
The Village at Breckenridge Plaza underwent a renovation that included the removal of all existing concrete and insulation. The concrete substrate was repaired and the team installed over 43,000 square feet of snowmelt system, new concrete pavers, four firepits, stone veneer and metal railings at the edge of the plaza, new site lighting, and infrastructure. The plaza now welcomes outdoor events such as concerts and farmer’s markets in the summer and an ice skating rink in the winter.
Square Feet
256,323 Sq Ft


