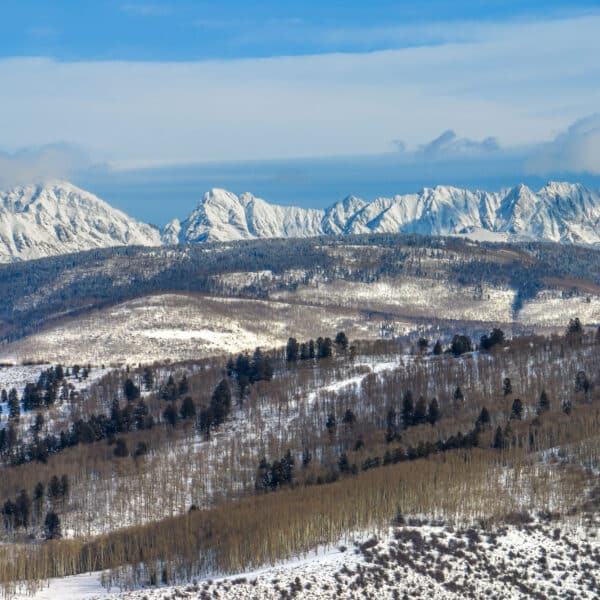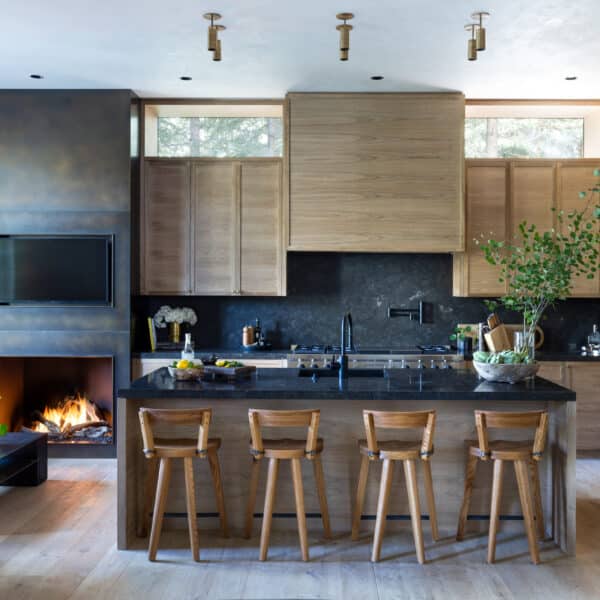Custom Homes
Contemporary Slopeside Home | Vail, Colorado
A “to the studs” remodel to an existing home, this residence is located steps from the lifts of Vail with ski-in/ski-out access. The renovation included demolition of all interior walls, existing mechanical, electrical, plumbing, associated systems, deck finishes, windows, siding, stone veneer, landscaping, pool, and driveway. The structure was generally demolished, leaving only exterior walls, roof, deck structure and some landscaping. The construction included new or modified foundation walls, interior walls, structural modifications, radiant heat slab on all three levels of the home, exterior snowmelt, fire sprinkler, oxygen generating system, security systems, low voltage, and roof modifications. Unique features include MHB steel windows from the Netherlands including giant motorized sliding doors, uncommon stonework unique to each bathroom, a wintertime outdoor ice rink and a complete spa with sauna, steam room and gym.
The first half of the project was conducted remotely. Communication was conducted via video conferencing, live stream site cameras, 360 photos and fully linked, electronic plans.
Size
9,083 Square Feet


