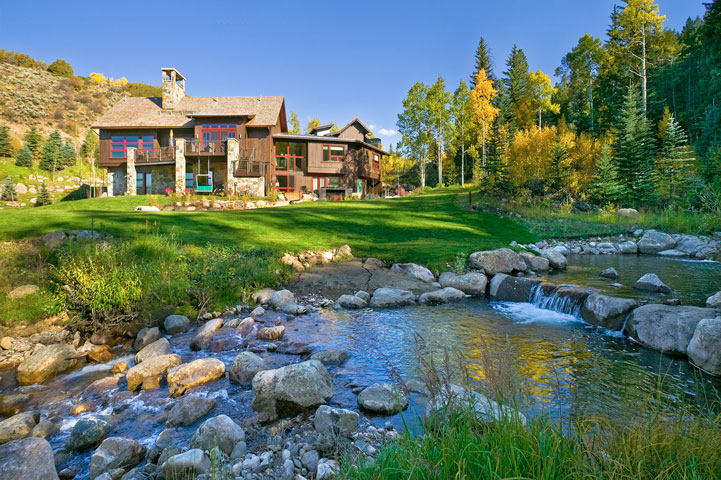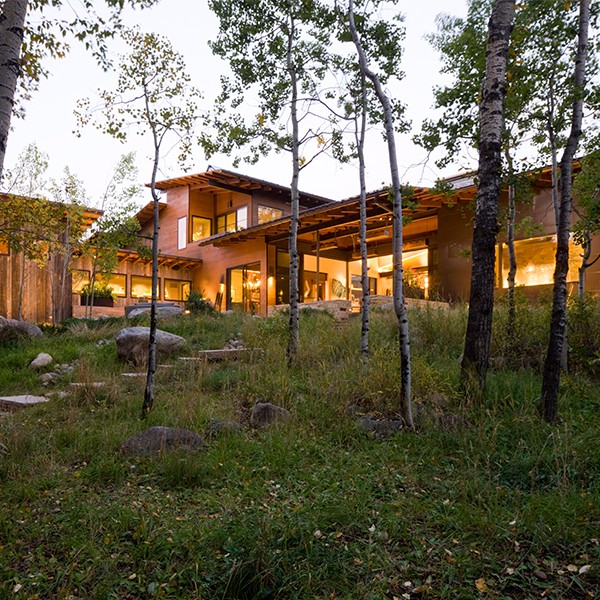Custom Homes
Modern Rustic Residence | Vail, Colorado
An expansive three story, 8,300 square foot mountain modern residence features reclaimed barn wood siding and timbers from Austria with large floor-to-ceiling windows that take in views of the Vail Golf Course and the Gore Range. The outdoor living space includes a generous outdoor dining and seating area with infratect overhead heating, a custom built-in BBQ, large fireplace, and a built-in hot tub with a motorized cover. Inside the seven bedroom residence, a votive wall with hidden flickering lights lines the entrance. The home features wide plank European Walnut floors, book-matched vertical grain wood kitchen cabinets, and three fireplaces, including a see-through, double sided fireplace in the main living room and grand staircase. The bar room has a commercial beer system with two taps of glycol chilled lines and nitrogen to keep the beer fresh. Additional features include a mud room / ski storage with commercial grade boot dryers, two bunk rooms for kids, and life size Vail ski maps.
Square Feet
8,300 sf
Bed / Bath
7 Bed / 8.5 Bath
Unique Features
Reclaimed Barnwood Siding & Timbers | Ski Locker room with commercial grade boot dryers | Custom Votive Wall | Double-sided Fireplace | Outdoor Hot Tub with Motorized Cover
PHQ Managed Property


