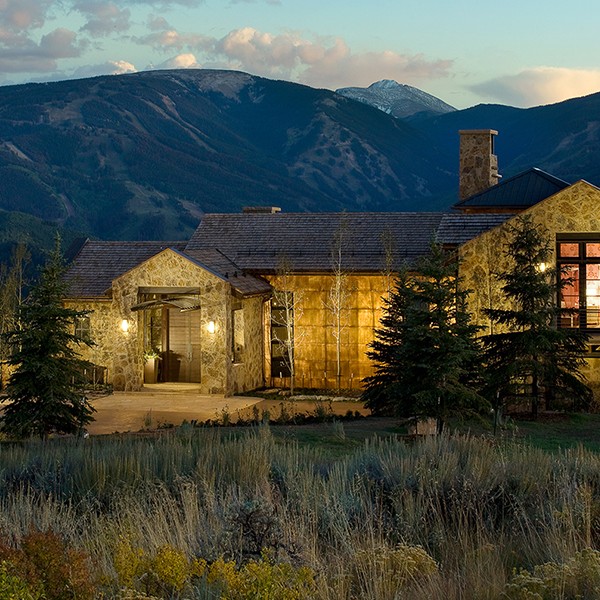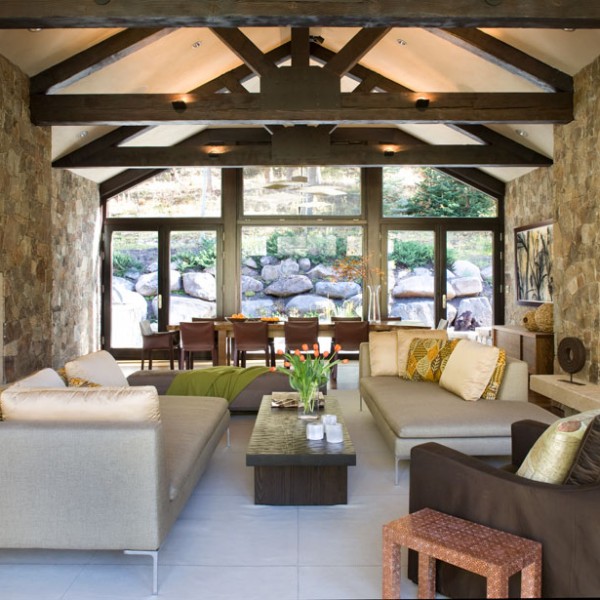Custom Homes
Sustainable Ranch Home | Lake Creek, Colorado
Tucked in an aspen grove on 336 acres of land in Lake Creek, this expansive home features a curved “garden roof” over the main living space. Dark wood, exposed wood beams, and a wall of doors that open to the outside patio, the home takes advantage of natural environment, as sustainability was a major focus in creating this space. The design and construction of this 7,234 square foot home was focused on creating a self-sustaining, energy efficient, healthy living environment. The infrastructure is supported by well water, a septic system, propane, a horizontal geothermal system and a Solar Thermal system for domestic hot water.
Square Feet
7,234
Acres
336 Acres
Bed / Bath
4 Bed / 4.5 Bath
Landscape Architect
Sherry Dorward
Unique & Sustainable Features
120,000 BTU/Day Solar Thermal System | Horizontal Geothermal Groundsource Heat Pump | Green Roof | NanaWall Door System | Exterior Water Feature
"We want to extend our heartfelt thanks to everyone involved with our home. We cannot begin to tell you how many people and good friends we just met, come up to us and tell us how beautiful the home is, how magnificent the workmanship is, and how original some of the features are. We are extremely proud of this house and those of you who have contributed to it. RA Nelson's dedication to having the work brought to this level in record time is a testament to your capabilities. For this you have our gratitude.- Steve & Debby, Custom Home Owners


