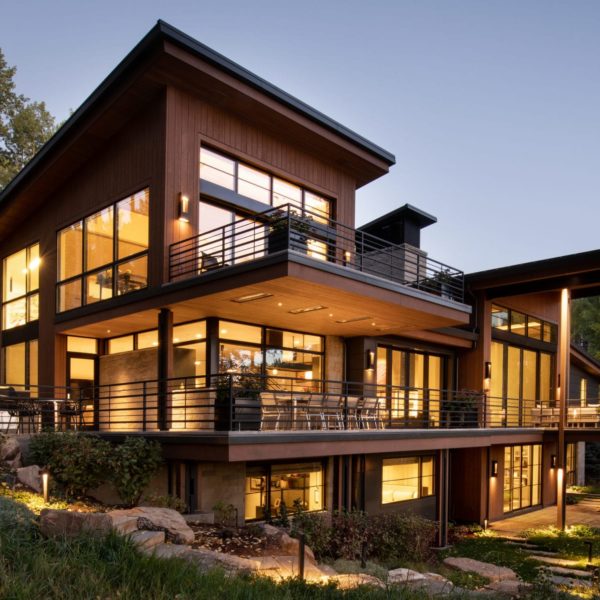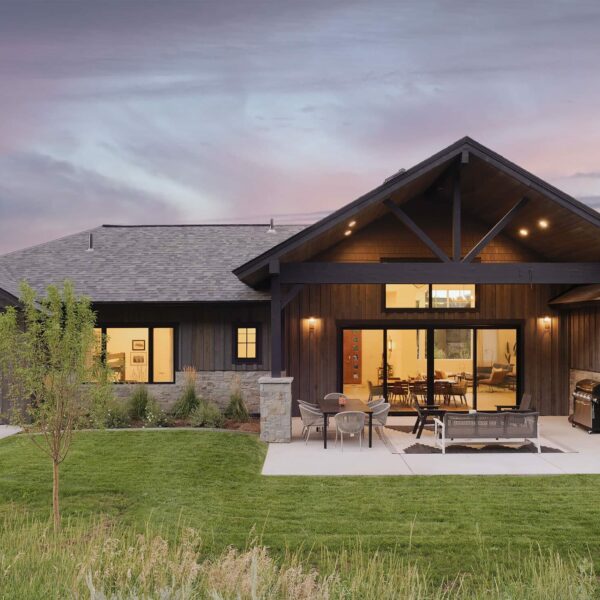Custom Homes
Creekside Ranch | Rural Colorado
Set on 40 acres of hills, meadows and streams, this home is focused on quality, energy efficiency and occupant health. Transparent bridges and walkways connect indoor living spaces around a verdant courtyard, allowing the alpine sunlight to fill the indoors with warmth. Off of the master suite, an open-air sleeping porch with a heated bed platform is used even during winter months. Native gardens surround the home, and the garage is built into the landscape, topped with a living roof. A custom-built swim spa overlooks the creek and pine grove. The property also features a caretaker unit, outdoor shower & tub.
Square Feet
16,500
Bed / Bath
5 / 5.5
Acres
40
Unique Features
A new bridge was constructed for access to the property, as well as an irrigation ditch and large pond. Sustainable utilities include a horizontal geothermal hot water system, solar thermal system and solar photovoltaic system. New well and reverse osmosis water treatment.
“Thanks again for everything you are doing for us. You are always able to easily answer our questions about our home, even with us out of the country. I can’t tell you how much of an improvement your process is over other homes we have built. Everything is so organized and transparent and straight forward...it’s GREAT”- Owner, Creekside Ranch


