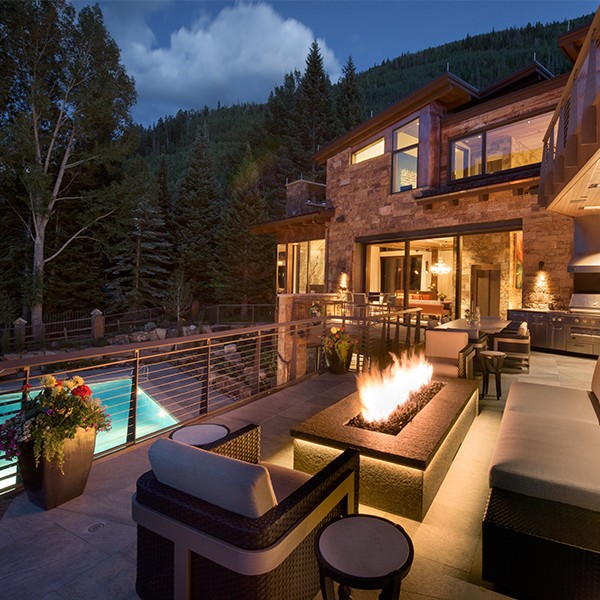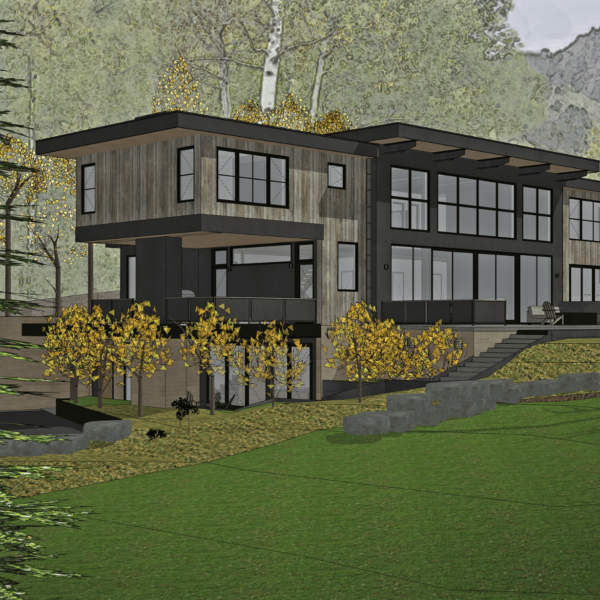Custom Homes
Private Residences | Vail Valley, Colorado
One of the most unique projects RA Nelson has undertaken, this residence is comprised of two adjoining units, with elevators accessing five and four levels, respectively. The exterior consists of steel paneling accents, sandblasted basalt, alucobond metal wall paneling and heated flat roofs with sand set concrete pavers. Landscape design includes unique bonsai, weeping Colorado spruces intermixed with native trees for ultimate privacy. The exterior water features are a combination of year round/summer rhythmic boxes that end at a natural pond with mountain run-off.
Square Feet
11,875 Sq Ft
Landscape Architect
Ceres + Landscape Architecture
Unique Features
Interior cabinetry is high gloss fumed eucalyptus and high gloss ebony, complimented by matte walnut. Other unique interior materials include floating basalt and glass primary stair, inset leather-bound handrails and sculptural water fixtures. A custom-fabricated two-story cast-glass wall reflects light into one of the primary bathrooms. An outdoor BBQ terrace overlooks a linear firepit that floats above the lower terrace and skylights into the indoor lap pool. Technology is subtly present throughout, with disappearinging flat screens, automated window shades and garage lift platform. Each unit features an elevator.


