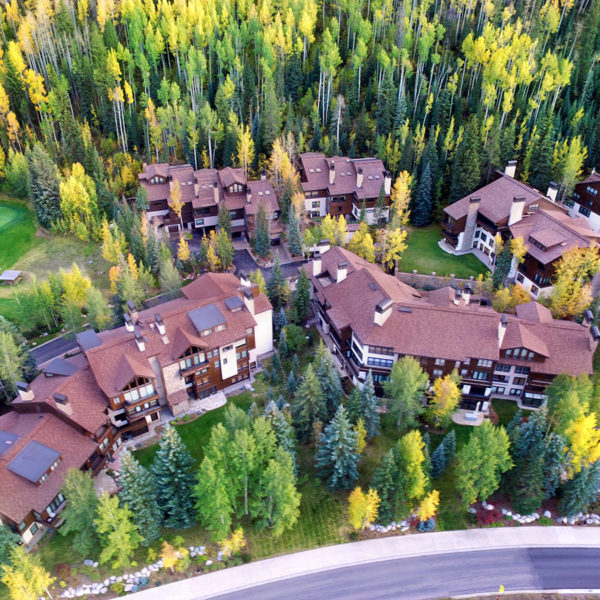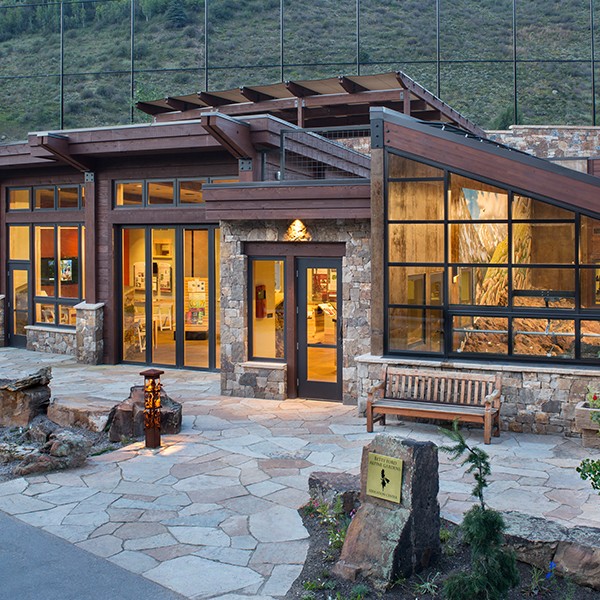Commercial
Burlingame Ranch | Aspen, Colorado
Burlingame Ranch is a multi-family affordable housing community commissioned through the City of Aspen. This phase includes construction of three (3) new buildings. Each building is wood-framed with asphalt shingles and corrugated metal roofing, Hardi Board siding and corrugated metal siding. Exterior carports are provided for each tenant for storage. The buildings are outfitted with 30 solar panels producing 724 million BTUs per building, per year.
Square Feet
40,000 sq ft
Number of Buildings | Units
3 Buildings | 34 Units
Landscape Architect
Sustainable Features
Solar Thermal | Exterior Insulation, R30 Insulation Assembly
"I wanted to mention what an outstanding job the project team has done at Burlingame. I have been in the hospitality industry for years and it's great to see customer service extending into construction services as well. The team has been tremendous in assisting getting us settled in our new home by accommodating or correcting any minor issue we have encountered... I wanted to extend my gratitude for everyone's dedication to the Burlingame project."- Burlingame Owner


